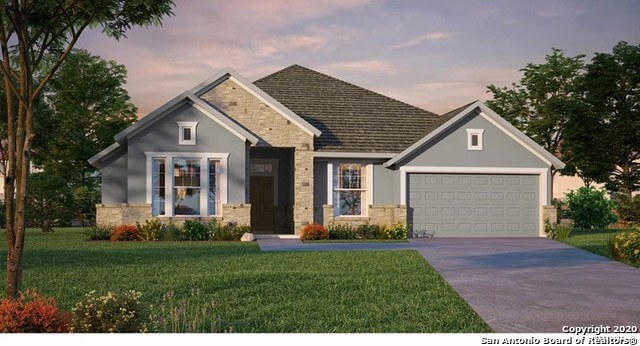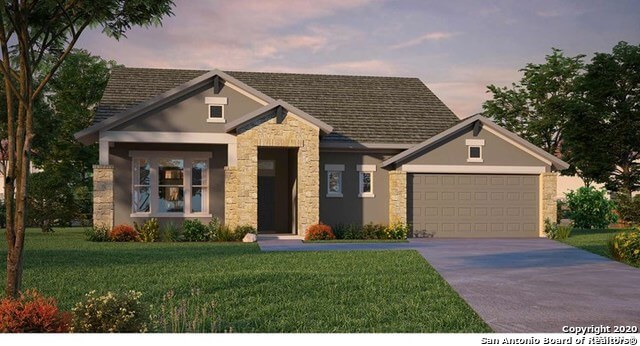11107 Mill Park
- Property type: SFD
- Offer type: Sold!
- City: San Antonio
- Zip Code: 78254
- Street: 11107 Mill Park
- Bedrooms: 4
- Bathrooms: 3
- Year: 2021
- Lot size: 5663 ft²
Features
- Attic - Partially Floored
- Attic - Radiant Barrier Decking
- Cable TV Available
- High ceilings
- Island Kitchen
- One Living Area
- Open Floor Plan
- Pull Down Storage
- Separate Dining Room
- Study/Office
- Utility Room Inside
- Walk in Closets
Details
Experience living at its finest in the welcoming and glamorous Rymer decorator’s dream home. Your open concept floor plan offers an innovative, sunlit space that invites your ideal interior design style. Extend that style to the versatile specialty room you’ve created in the spacious study. The gourmet kitchen is shaped to support both solo and collaborative meal prep, and features a family breakfast island and a corner walk in pantry. Each spare bedroom provides a large closet and plenty of room for unique personalities. The guest suite includes a private bathroom, making it an ideal arrangement for visiting loved ones. Your deluxe master suite presents a stately bedroom, luxurious bathroom, and an incredible walk in closet. The 2-car garage offers bonus storage for seasonal decor. Live your perfect lifestyle in this 4 bedroom, 3 bathroom EnergySaverTM new home.
- ID: 9185
- Published: July 8, 2021
- Last Update: July 8, 2021
- Views: 279

Related properties

9703 Bricewood Post

10646 Tiger Horse

9538 Mulberry Path

4830 Parmenter St

15327 S Skaggs Rd



